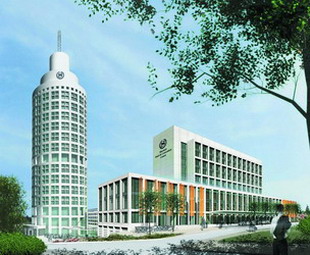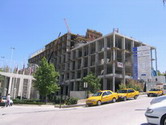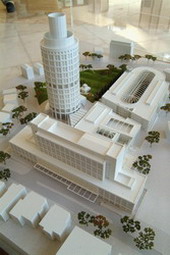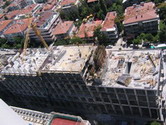ANKARA
SHERATON CONFERENCE - CULTURAL CENTER
and 'LUXURY COLLECTION' APART HOTEL




|
ANKARA
SHERATON CONFERENCE - CULTURAL CENTER |
||
|
|
||
 |
 |
 |
 |
||
Constr. Area |
35,000 sq.m. |
| Client | TURSER Co.Inc. (NUROL Group) (Contractor) |
| Services | Mechanical Engineering Design and Preparation of BOQ's (completed in 2004) |
| Scope of Design | Heating, ventilation, air conditioning, fire ventilation and pressurization, hot-cold domestic water, waste water, storm water, fire extinguishing (cabinet + sprinkler), kitchen, cold storages, central heating/cooling plants, energy conservation, automatic controls |
| Design Phases | Pre-concept design, concept design, preliminary design, final design, tech.details |
| Notes | The new Sheraton Conference Center + Apart Hotel, which has got 18 floors (10 floors being under the ground) is being built next to the existing Ankara Sheraton Hotel. Mechanical installations have been designed in conformance with the latest developed technologies as addressed by the Sheraton specifications and international standards/codes. Great care and cautions have been taken right from the start for energy conservation and also to enable the building to be operated through a sophisticated Building Management System. Except domestic cold water and fire water mains, which are connected from the existing Hotel, all the other installations have been independently designed for the new facility. The building possesses 150 'Luxury Collection' bedrooms and suites, VIP Cinemas, VIP Suites, Multi-Purpose Banquet Hall for 1800 persons, Multi-Purpose Exhibition Hall for 2000 persons, Conference Halls, Business Center (Meeting Rooms), Beauty Center, Fashion Shop, Bars, Foyers, Lobby, Shops, Operator's Offices, Admin. Area, Director's Lodging Area, Main Kitchen, Exhibition Hall Kitchen, Pantry/Mtg.Rms. Kitchen, 5-storey closed Garage, Electricity Center, UPS, Storage Rooms and Mechanical areas. Architectural design has been realized by GMP Von Gerkan, Marg und Partner Architects (Germany). Construction works continue. |