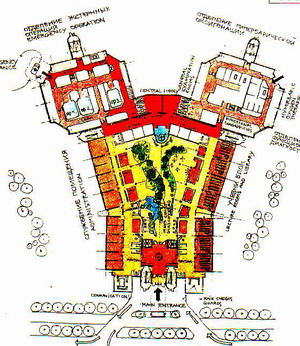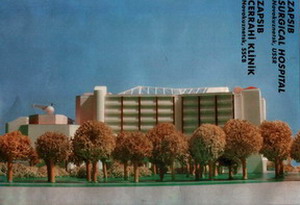NOVOKUZNETSK SURGICAL HOSPITAL - SIBERIA/RUSSIA




|
NOVOKUZNETSK SURGICAL HOSPITAL - SIBERIA/RUSSIA |
|
|
|
|
 |
 |
|
|

|
Constr. Area |
41,000 sq.m. |
| No.of Beds | 500 |
| Client | PETKONTUR Co.Inc. (Contractor) |
| Services | Mechanical Engineering Design, Preparation of BOQ's, Tech. Specs. |
| Scope of Design | Heating, ventilation, air conditioning, fire ventilation and pressurization, hot-cold domestic water,sterile water, waste water, storm water, fire extinguishing (cabinet + sprinkler), kitchen, laundry, piped medical gases, piped pressurized air and vacuum, natural gas, clean room technologies, laboratory installations, central sterilization, sterile areas pressurization, cold storages, central heating/cooling plants, automatic controls |
| Design Phases | Concept design, preliminary design, final design, tech. details |
| Notes | The hospital has been planned to be a surgical hospital complete with Septic-Nonseptic Operating Theatres, Delivery Halls, Cardiovascular Operation Thaetre; Intensive Care Units, Patient Wards, Policlinics, Emergency Department, Laboratories, Morgue, Radiology, Out-Patient Wards, Maternity, Admin and Mechanical areas. The Architectural design has been realized by Arch.Josef Moser, ABC Consult (Austria). |