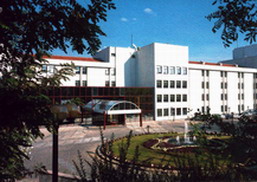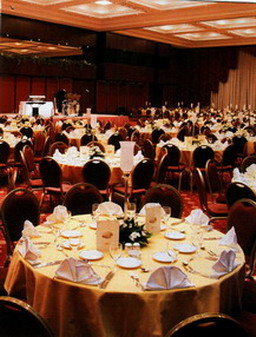ANKARA BILKENT
CONFERENCE CENTER - NEW HOTEL BUILDING
& RENOVATION OF THE EXISTING HOTEL




|
ANKARA BILKENT
CONFERENCE CENTER - NEW HOTEL BUILDING |
|
|
|
|
|
|
|
|
|
|
| Constr. Area | 19,000 sq.m. |
| Client | BILINTUR Co.Inc. (Owner & operator) (Arch.design : Bilintur) |
| Services | Mechanical Engineering design, preparation of BOQ's, tech. specs. and construction supervision |
| Scope of Design | Heating, ventilation, air conditioning, fire ventilation and pressurization, hot-cold domestic water,sterile water, waste water, storm water, fire extinguishing (cabinet + sprinkler), kitchen, LPG, natural gas, cold storages, central heating/cooling plants, automatic controls of the Multi-Purpose Hall Bldg. and the new 5-star hotel. Additional cooling installations design and renovations of the Lobby, Bar, Restaurants of the existing 4-star hotel. |
| Design Phases | Concept design, preliminary design, final design, tech. details |
| Notes | The Multi-Purpose Banquet Hall Bldg. has been planned to serve 1000 people and is located next to the 5-star new hotel bldg. The new hotel has been fully air-conditioned while the existing 4-star hotel has been redesigned to receive VRV type additional cooling units.(VRV split system has been applied to the bldg. for the first time in Ankara.) The existing main mechanical room has been altered to meet the requirements of all the three bldg.'s in such a short time that the quests in the hotel were not moved away from their rooms. The rastaurants, bars and the lobby of the existing building have also been renovated and provided with ventilation and/or air-conditioning. |