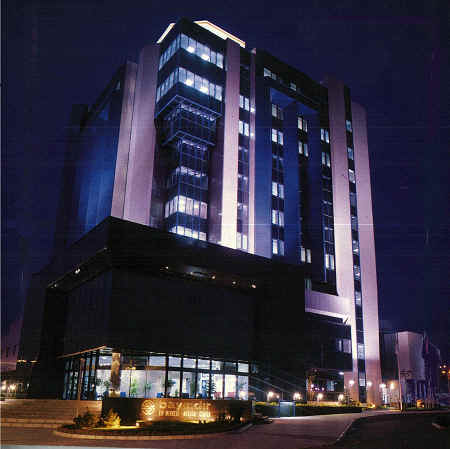ANKARA BAYINDIR HOSPITAL

|
ANKARA BAYINDIR HOSPITAL |
|
|
| Constr. Area | 14,000 sq.m. |
| No.of Beds | 200 |
| Client | BAYINDIR Holding (Owner) |
| Services | Mechanical Engineering design, preparation of BOQ's, tech. specs. |
| Scope of Design | Heating, ventilation, air conditioning, fire ventilation and pressurization, hot-cold domestic water, sterile water, waste water, storm water, fire extinguishing, kitchen, laundry, piped medical gases, piped pressurized air and vacuum, LPG, clean room technologies, laboratory installations, central sterilization, sterile areas pressurization, cold storages, central heating/cooling plants, automatic controls |
| Design Phases | Concept design, preliminary design, final design, tech. details |
| Notes | There are 100 patient rooms, Operation Theatres, Intensive Care Unit, Policlinics, Radiology Dept., Pysical Therapy Unit, Maternity, Emergency Service Area, Cafeteria, Kitchen, Admin. and mechenical areas. |