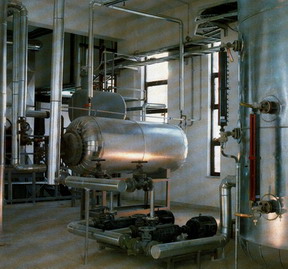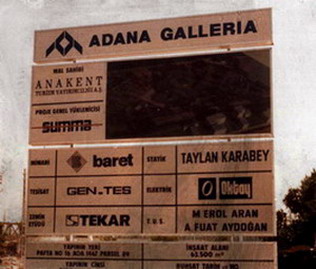ADANA GALLERIA SHOPPING MALL


|
ADANA GALLERIA SHOPPING MALL |
|
|
|
|
|
|

|
| Constr. Area | 80,000 sq.m. |
| Client | ANAKENT Co.Inc. + SUMMA Co.Inc. (Owner) |
| Services | Mechanical Engineering design, preparation of BOQ's, tech. specs. and construction supervision |
| Scope of Design | Heating, ventilation, air conditioning, hot-cold domestic water, waste water, storm water, LPG, fire extinguishing, kitchen, cold storages, central heating/cooling plants, automatic controls |
| Design Phases | Concept design, preliminary design, final design, tech. details |
| Notes | The building is made up of gross markets, super markets, shops, food court, theatre hall, administrative offices, storage rooms and mechanical areas.The whole building has been air conditionned through primary air fan-coil units plus air ducts.The facility has been opened to service in the year 1994. |