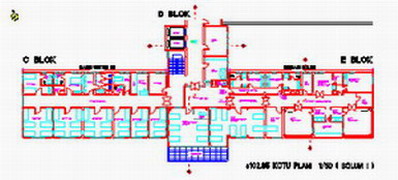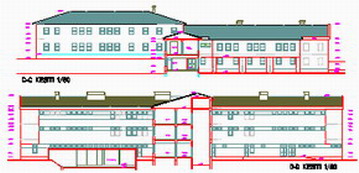ABANT
IZZET BAYSAL UNIVERSITY
DUZCE
KONURALP RESEARCH & EDUCATIONAL HOSPITAL


|
ABANT
IZZET BAYSAL UNIVERSITY |
|
|
|
|
|
|
 |
| Constr. Area | 3,000 sq.m. |
| Client | Abant Izzet Baysal University (Owner) |
| Services | Mechanical Engineering design, preparation of BOQ's, tech.specs. (Complete design : ODTM Co. Inc.) |
| Scope of Design | Heating, ventilation, air conditioning, hot-cold domestic water, sterile water, waste water, storm water, fire extinguishing , kitchen, laundry, piped medical gases, piped pressurized air and vacuum, LPG, clean room technologies, laboratory installations, central sterilization, sterile areas pressurization, cold storages, central heating/cooling plants, LPG and automatic controls |
| Design Phases | Concept design, final design, tech. details |
| Notes | The Mechanical Engineering services have been carried out by GEN-TES Co. Ltd. on behalf of the mother company ODTM Co.Inc. The existing building which was used as a Chest Diseases Hospital in the past, has been converted into a research and educational hospital through addition of a second new block. Also a separate existing block (Nursery in the past) has been re-designed to be used as the Anatomy Laboratories and the Morgue Bldg. There are operating theatres, intensive care unit, conference hall, polyclinics, classrooms, meeting rooms, admin. areas and mechanical areas located in the building. |