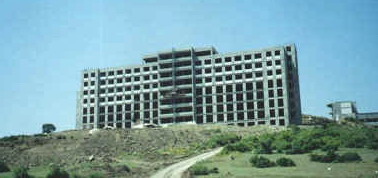ABANT IZZET BAYSAL
UNIVERSITY DUZCE CAMPUS
FACULTY OF MEDICINE AND MORPHOLOGY BUILDING


|
ABANT IZZET BAYSAL
UNIVERSITY DUZCE CAMPUS |
|
|
|
|
| Constr. Area | 33.000 sq.m. (11.000 sq.m.) |
| No.of Blocks | 3 |
| Client | Abant Izzet Baysal University (Owner) |
| Services | Mechanical &
Electrical Engineering design, preparation of BOQ's, tech. specs. (Complete design : ODTM Co. Inc.) |
| Scope of Design | Heating, ventilation, air conditioning, hot-cold domestic water, waste water, storm water, fire extinguishing, LPG, laboratory installations, central heating/cooling plants, automatic controls |
| Design Phases | Concept design for the whole building (3 blocks) + preliminary design, final design, tech. details for the Morphology block |
| Notes | The complete concept phase architectural, infrastructural and engineering design has been prepared by the mother company ODTM Co. Inc. Later, one block (Morphology) has been selected by the Client and the final designs have been completed by ODTM (GEN-TES for mechanical & electrical engineering). The final designs and the construction of the other two blocks shall be completed in future in parallel with the budget of the University. |